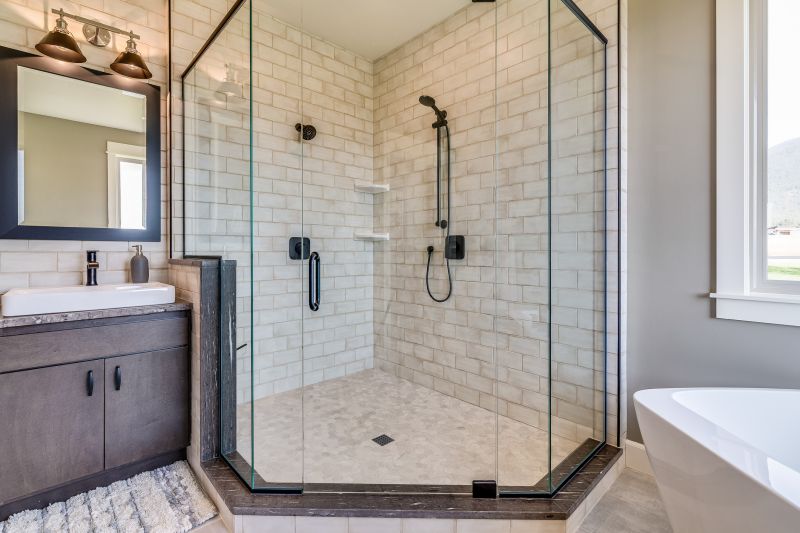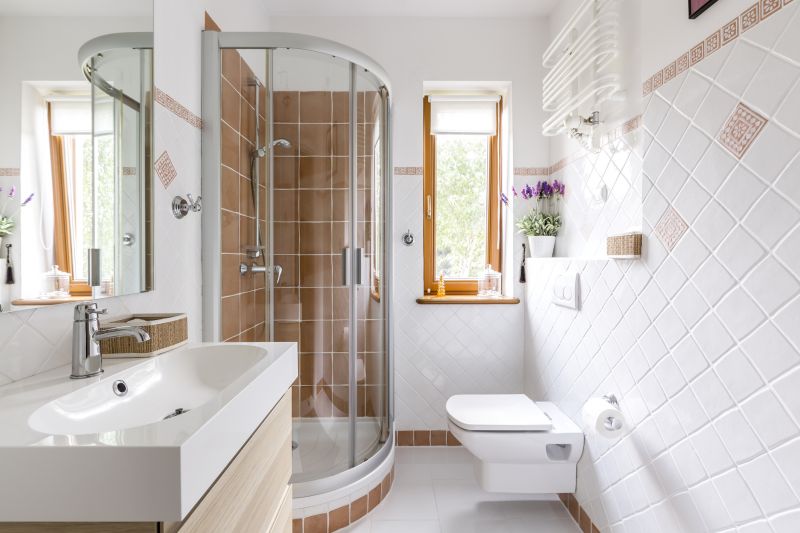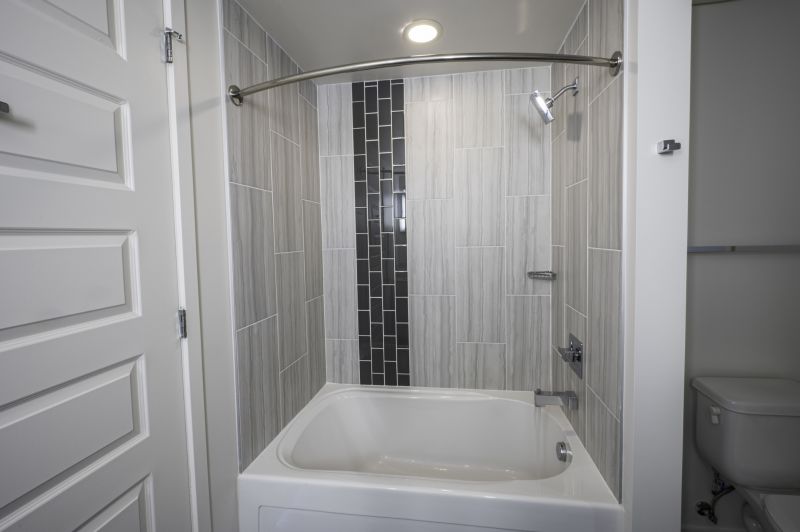Designing Functional Showers for Small Bathrooms
Corner showers utilize space efficiently by fitting into a corner, freeing up room for other fixtures. They often feature sliding or hinged doors, making them ideal for small bathrooms with limited floor space.
Walk-in showers create an open, airy feel by eliminating doors and enclosures, using glass panels instead. They enhance the perception of space and are easy to access, suitable for compact bathrooms.

A sleek glass enclosure maximizes light flow and visual space, making the bathroom appear larger. Frameless designs are popular for their modern look.

This layout fits neatly into a corner, utilizing sliding doors to save space while providing easy access.

An open design with a built-in bench offers comfort and accessibility without sacrificing space, ideal for small bathrooms.

Combining a shower with a tub maximizes functionality in limited space, suitable for versatile bathroom layouts.
| Layout Type | Advantages |
|---|---|
| Corner Shower | Optimizes corner space, reduces footprint, offers privacy with glass doors. |
| Walk-In Shower | Creates an open feel, easy to access, enhances visual space. |
| Shower-Tub Combo | Provides flexibility, combines bathing and showering in one area. |
| Neo-Angle Shower | Utilizes corner space effectively, allows for more shower area. |
| Recessed Shower | Built into wall cavity, saves space and maintains a clean look. |
| Curved Shower Enclosure | Maximizes shower space while fitting into small bathrooms. |
| Glass Partition Only | Separates shower area without enclosing, maintaining openness. |
| Multi-Function Shower | Includes features like benches, niches, and multiple spray options. |
Effective small bathroom shower layouts require thoughtful planning to balance space constraints with usability. Incorporating features such as glass panels, sliding doors, and built-in storage can significantly enhance the functionality of limited areas. Choosing the right layout depends on the specific dimensions and style preferences, with options available to suit various design themes.
Innovative design ideas include installing corner shelves to maximize storage without encroaching on shower space, using light-colored tiles to create the illusion of more room, and opting for compact fixtures that do not overwhelm the small area. Proper lighting also plays a crucial role in making the space feel larger and more inviting.
Incorporating these small bathroom shower layouts and design ideas can transform a cramped space into a functional and visually appealing area. Attention to detail in layout, materials, and accessories ensures that every inch is utilized effectively while maintaining a clean, modern appearance.







